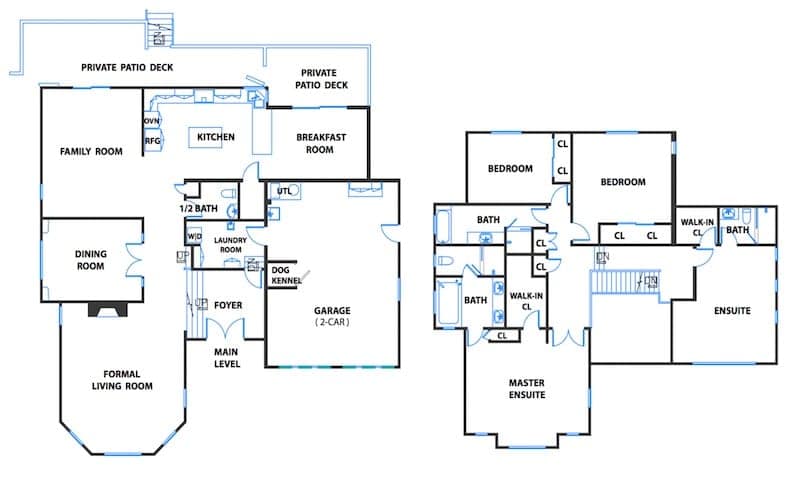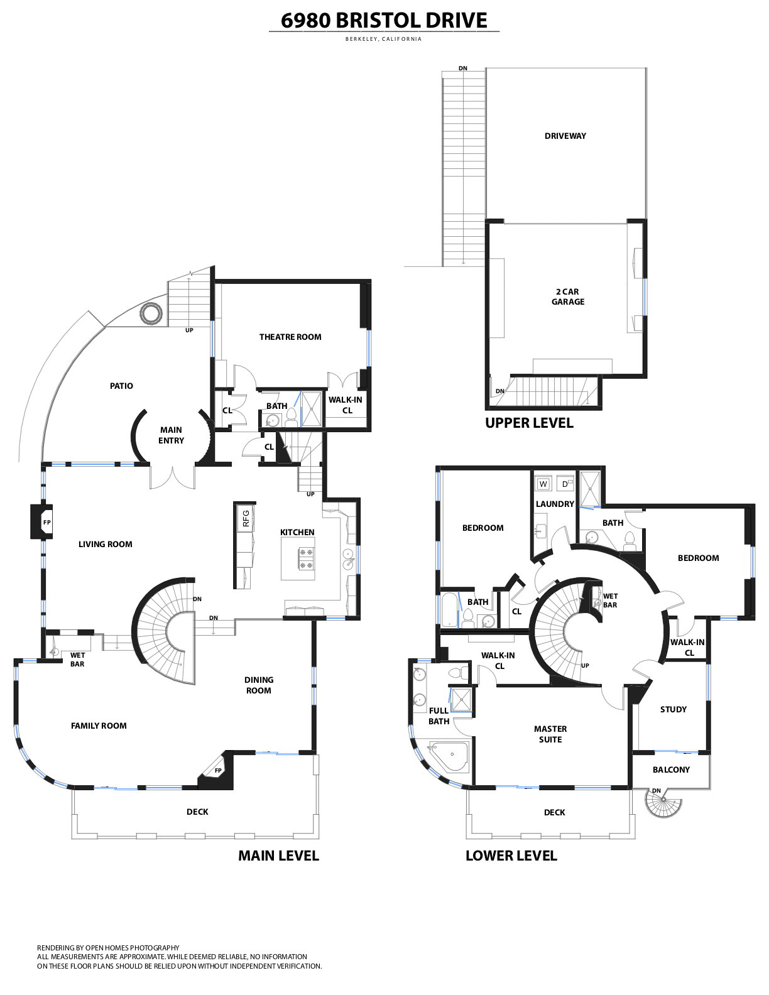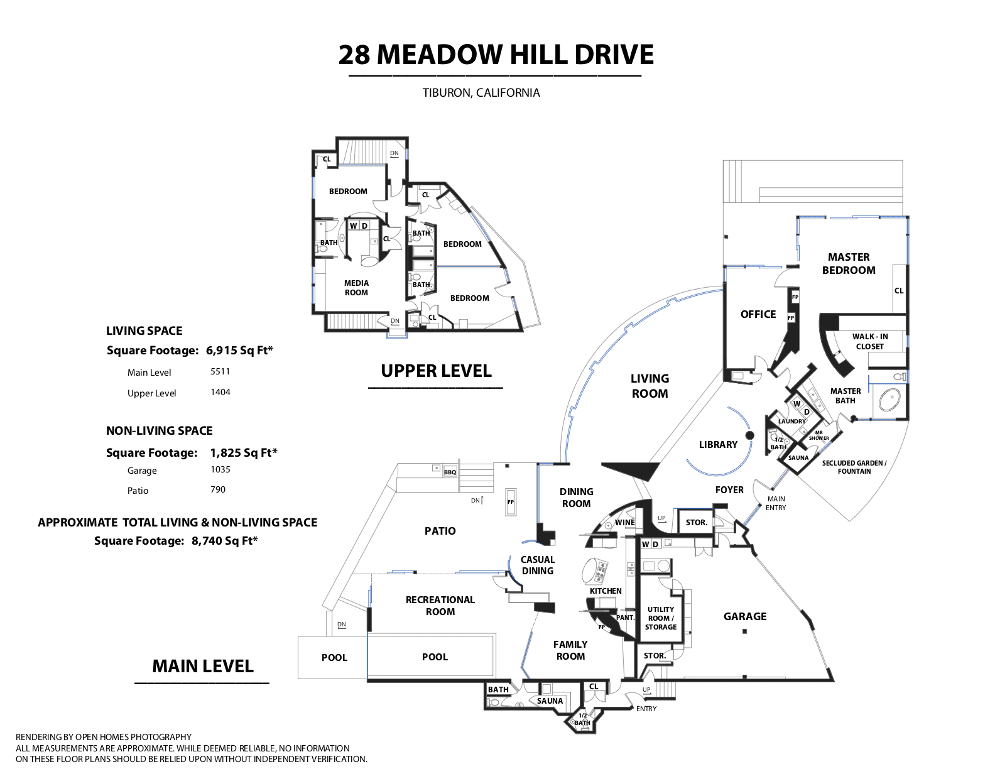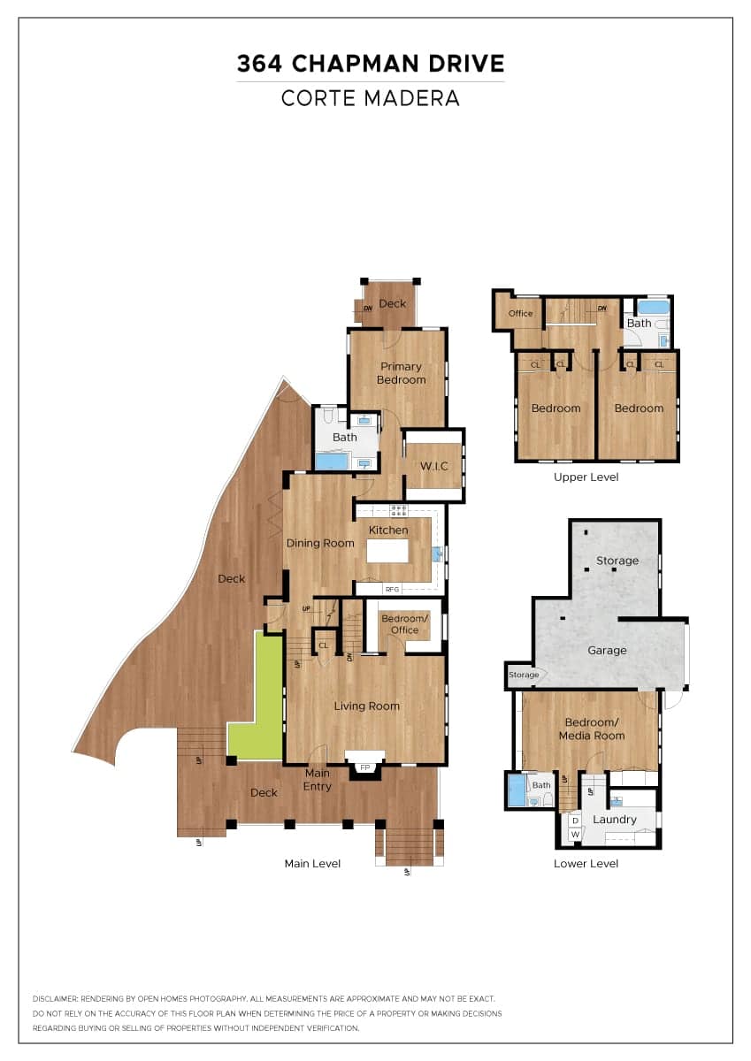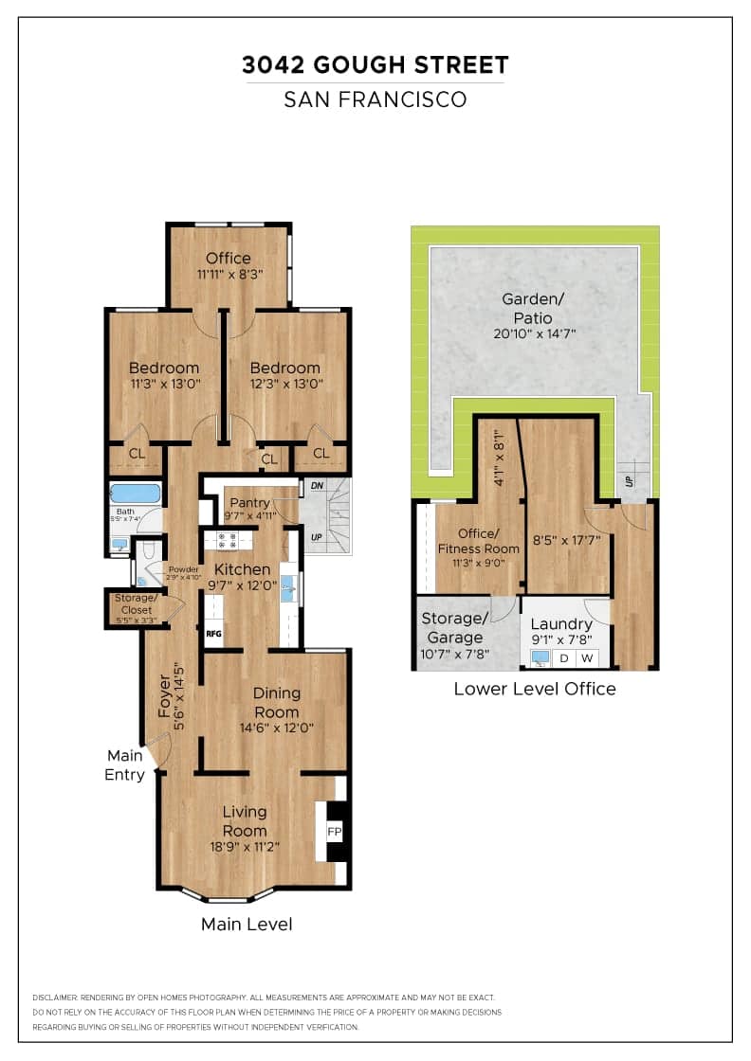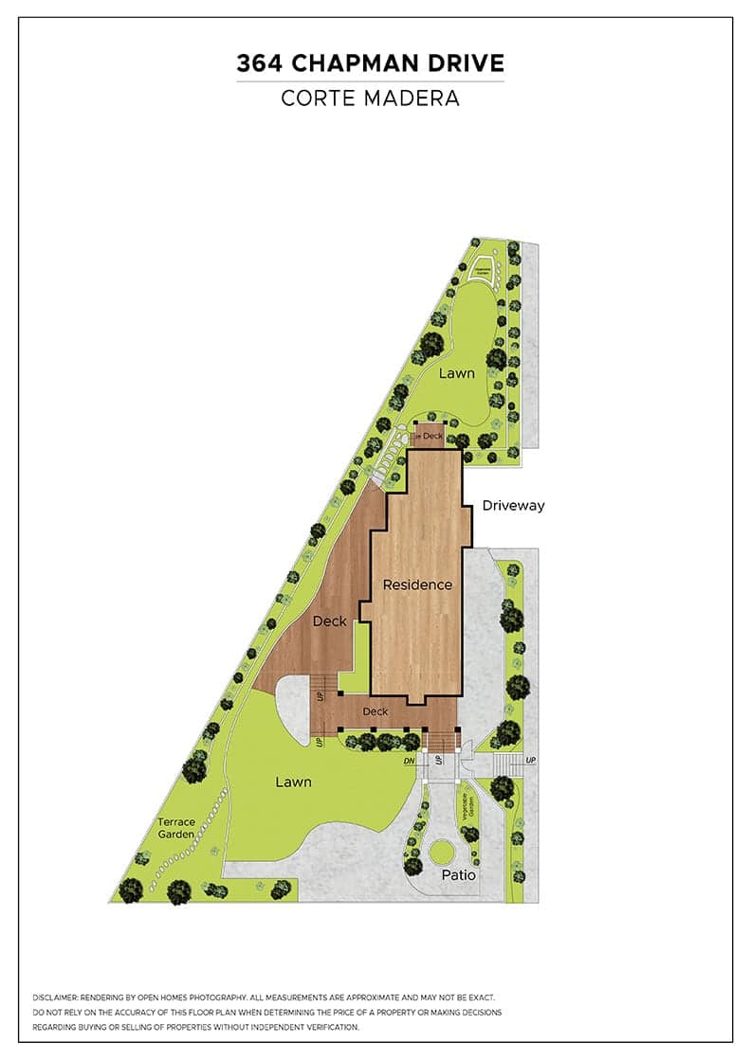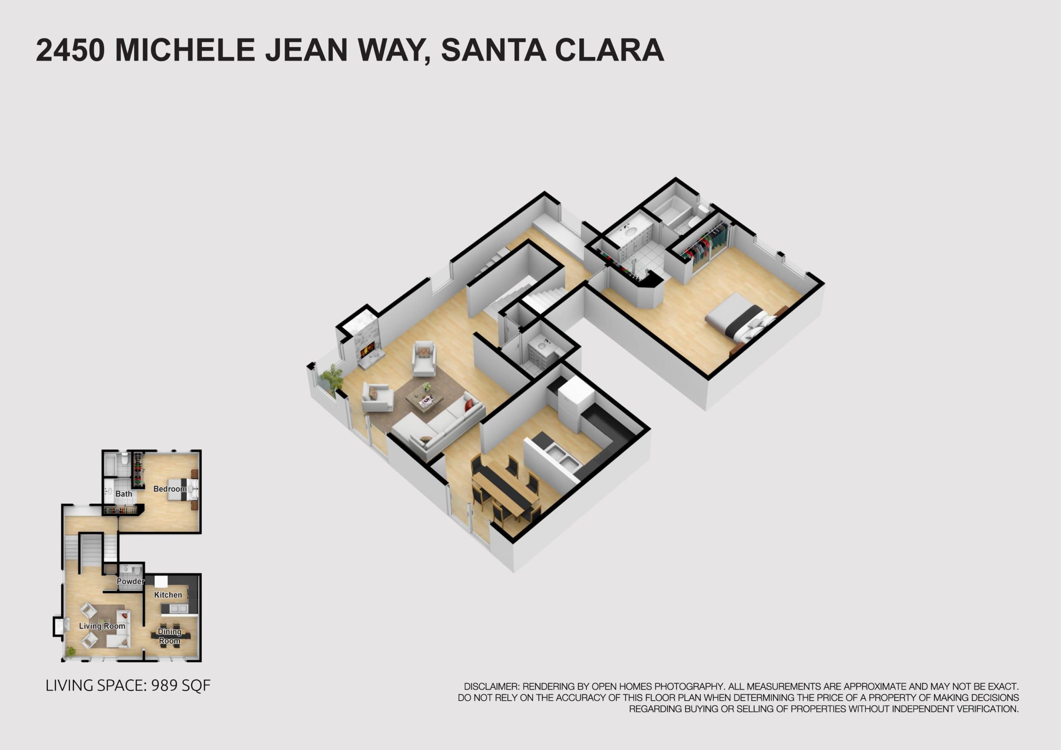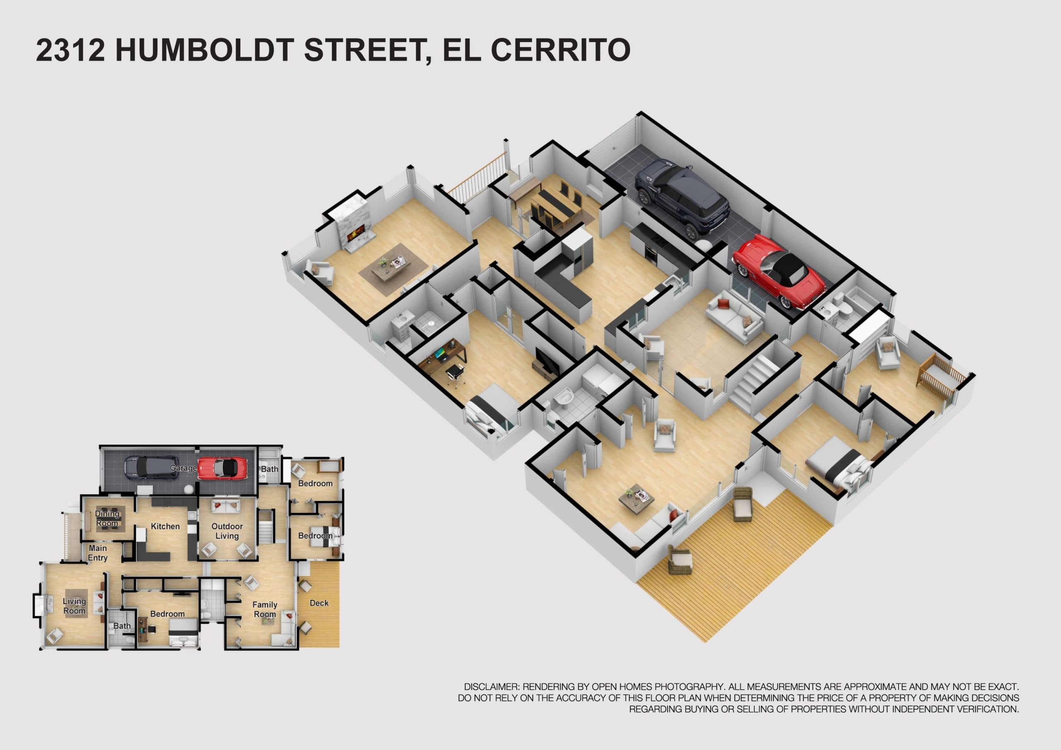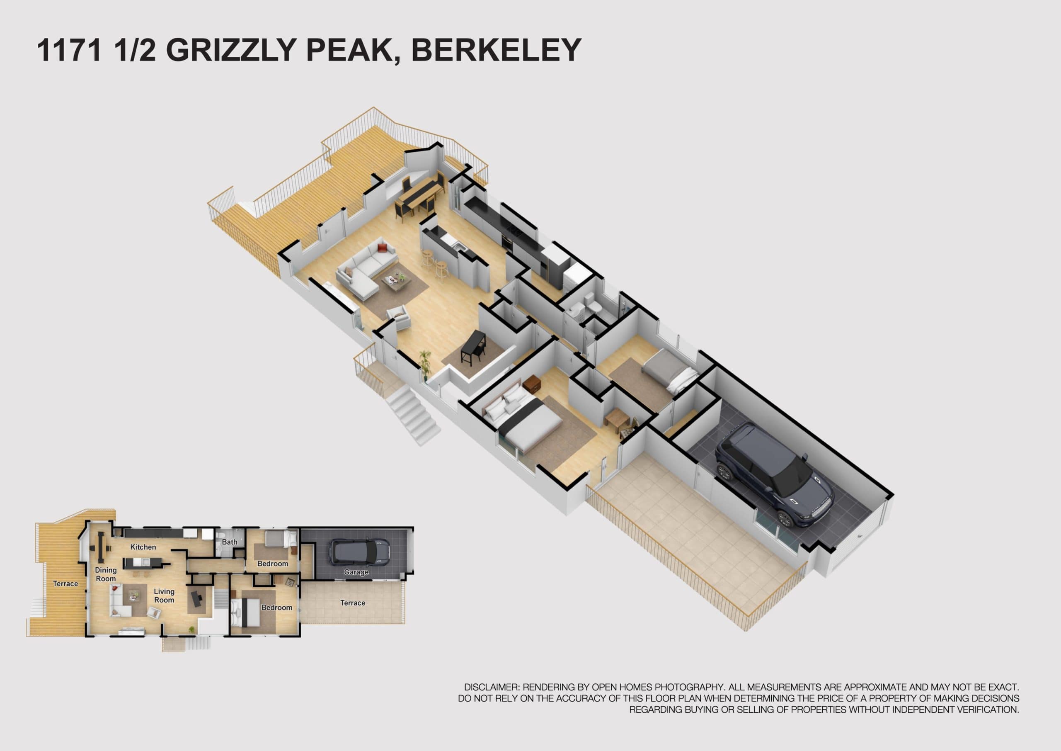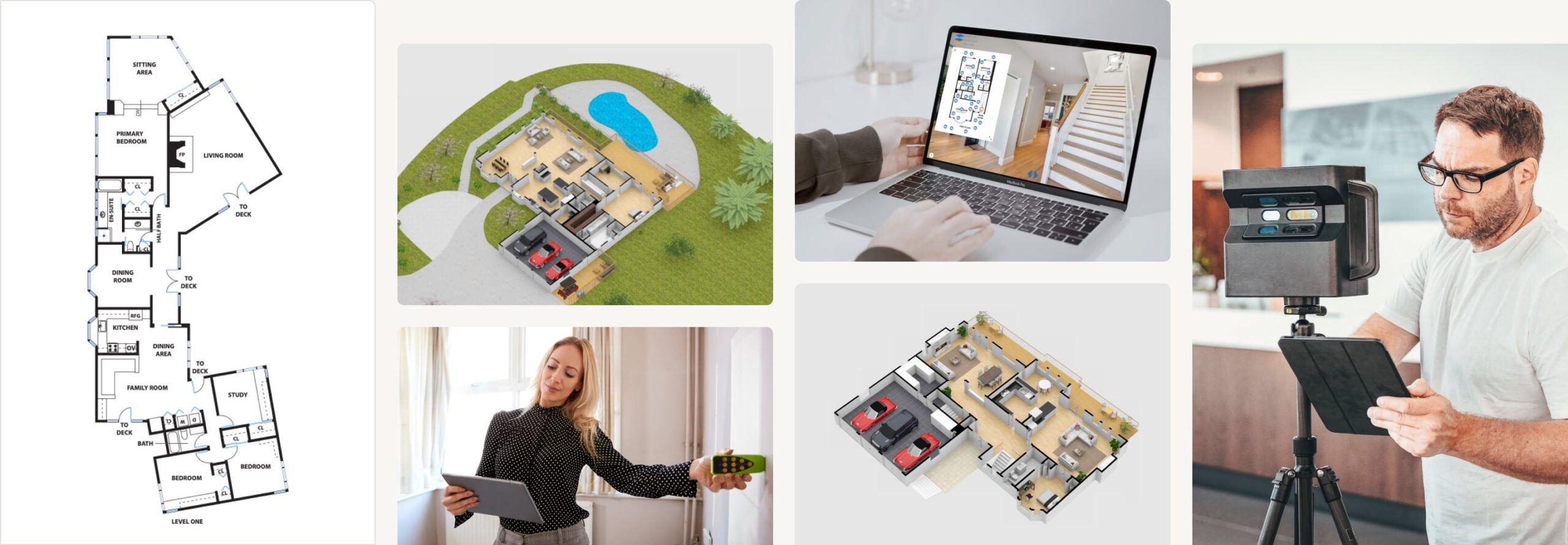
Help potential buyers & renters plan ahead
Save time, build confidence in your brand, and land more qualified showing inquiries by allowing potential buyers and renters to see the flow of a property before they decide to stop by in person.
![]()
Build trust in your listing & attract qualified buyers
79% of buyers say they are more likely to tour a home if the listing has a plan they like.1
![]()
Flexible precision to fit the unique needs of any listing
Whether you need a simple layout or expert measuring precision, we can help.
![]()
4 different styles to customize your plan presentation
From black and white to 3D to interactive, we have the perfect plan style for your listing.
![]()
Floor & site plans for all types of real estate marketing
Our plans are also great for Airbnb listings, commercial properties, and more.
What our partners are saying
Open Homes does a wonderful job. They are professional and deliver a great product in a short period of time. I would highly recommend them.
 Al CliffordGordon-Clifford Realty
Al CliffordGordon-Clifford RealtyPartnering with Open Homes was one of the best decisions made for my business…Their services streamlined my listing process and instantly elevated my brand allowing me to exceed my clients’ expectations every time. With excellent customer service and photographers that take great pride in their craft I consider them a critical partner in my success.
 Tracy PinaColdwell Banker
Tracy PinaColdwell BankerOpen Homes Photography is SIMPLY. THE. BEST…I would never go anywhere else – the convenience, quality, quick turnaround and flexible packages are just what I need to produce top quality marketing for my clients.
 Tracy PisentiCompass
Tracy PisentiCompass
Floor Plan Styles
Find the perfect style for any listing
Floor Plan pricing
| 0-999 sq ft | $250 |
| 1,000-1,999 sq ft | $300 |
| 2,000-2,999 sq ft | $350 |
| 3,000-3,999 sq ft | $450 |
| 4,000-4,999 sq ft | $550 |
| 5,000+ sq ft (residential) | $0.12/sq ft |
| 5,000+ sq ft (commercial) | $250/hr |
| Dimensions (must request) | Included |
| Redraw Existing Plans | $100 |
| Color Floor Plan Upgrade | $50 |
| 3D Color Floor Plan Upgrade | $100 |
| Interactive Floor Plan | $100 |
Site Plan pricing
| 0-9,999 sq ft lot | $100 |
| 10,000-24,999 sq ft lot | $150 |
| 25,000+ sq ft lot | $250/hr |
Remember to include all unfinished areas that you would like measured in your total square footage tier

