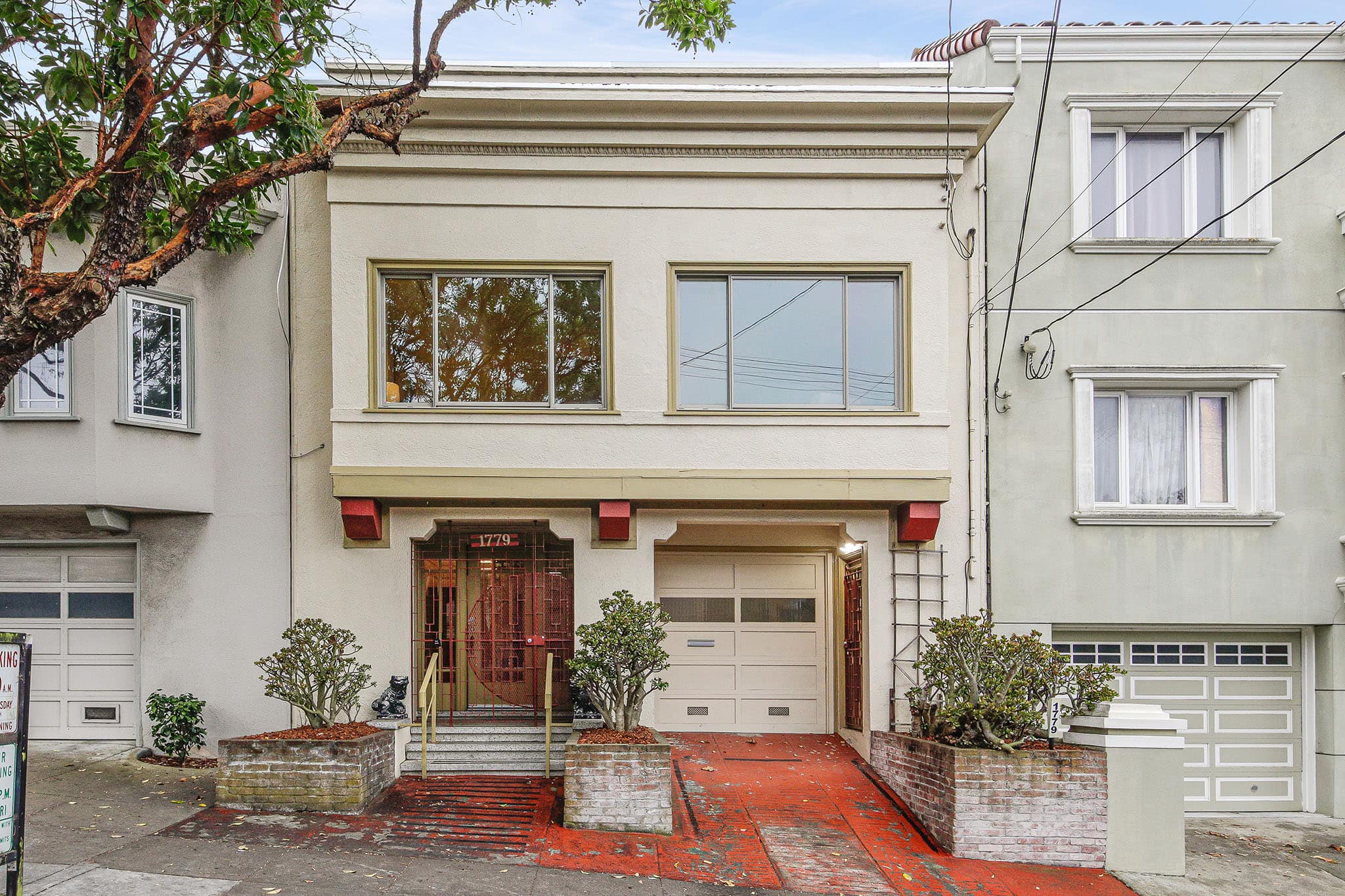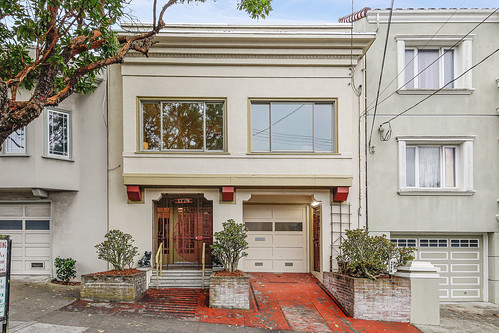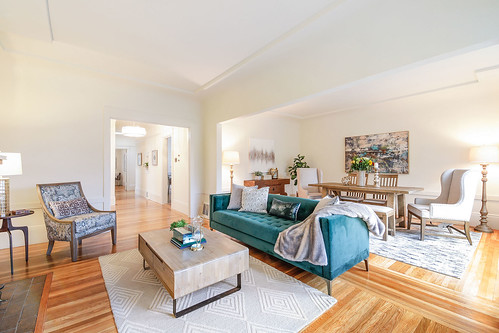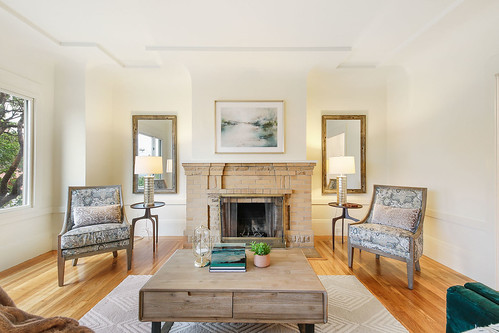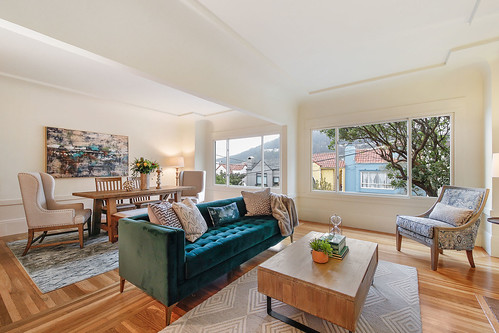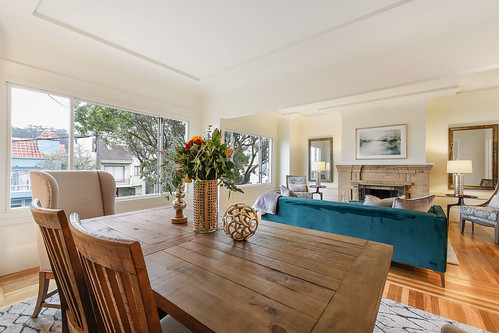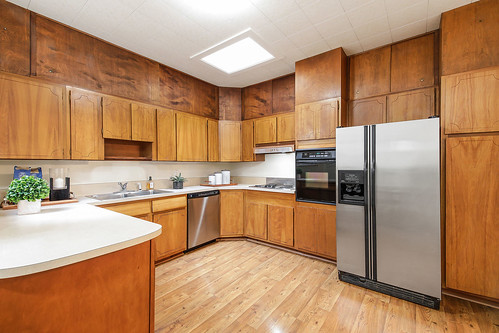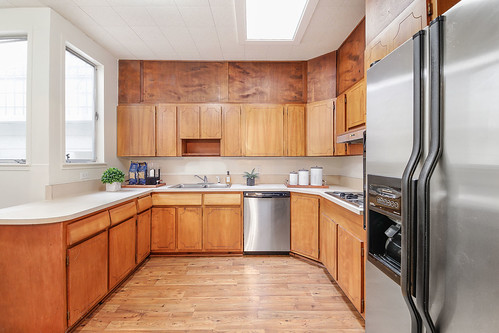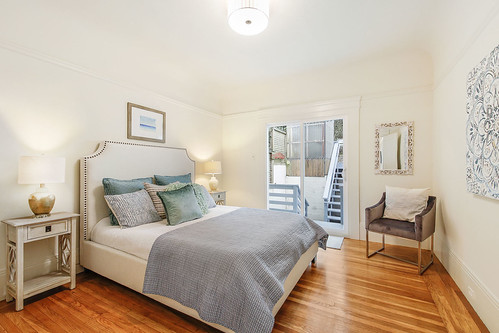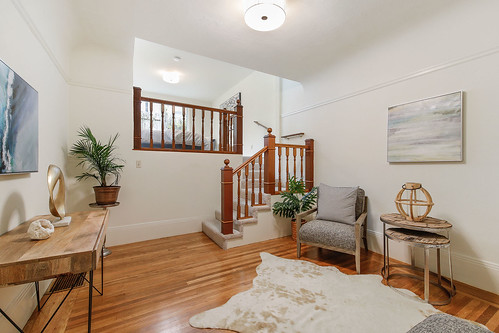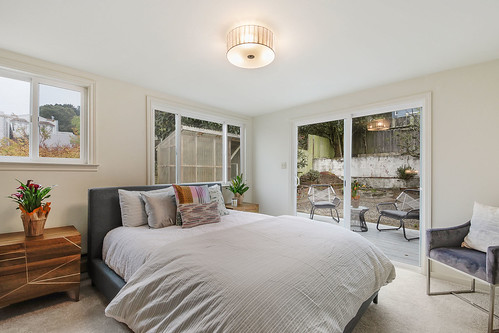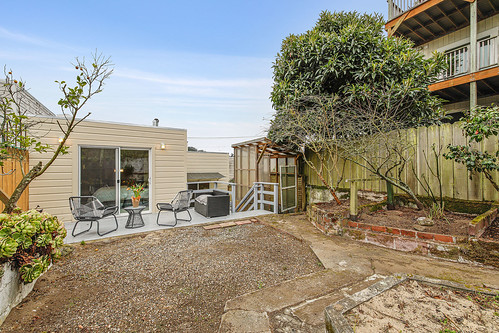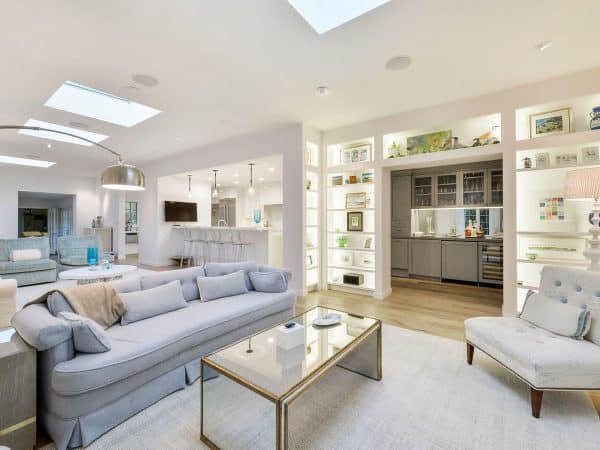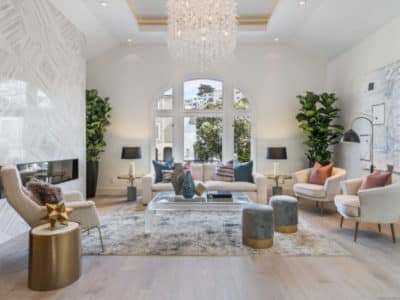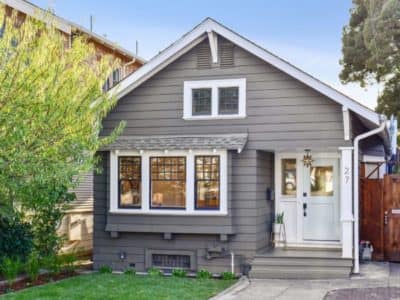Home of the Week: 1779 10th Avenue, San Francisco
1779 10th Avenue
Upper level features 2 bedrooms (split level master bedroom with bedroom/office) and access to terraced yard. Combined living room / dining room with coved ceilings, wood burning fireplace and refinished hardwood flooring throughout. Large all electric, eat-in-kitchen with laminate flooring. Split bathroom off hallway. Lower level features large welcoming formal entry, and two bonus rooms with ¾ bath. Washer and dryer, storage area and one car garage parking with access to the terraced yard. Close to Irving Street and 9th Ave restaurants and shopping, Golden Gate Heights Park, UCSF Medical, Golden Gate Park, and public transportation.
At a glance
- 2 bedrooms
- 1.75 bathrooms
- 1,293 interior square feet
- 2,000 square feet lot
More at www.1779-10th-Avenue.com
0 Comments
1 Likes

