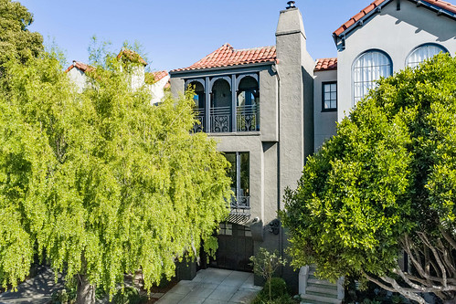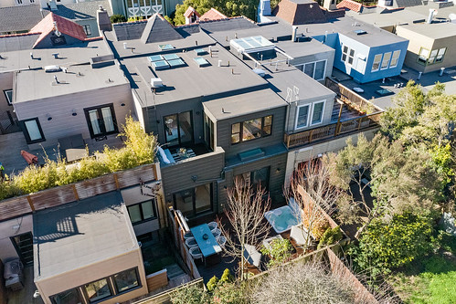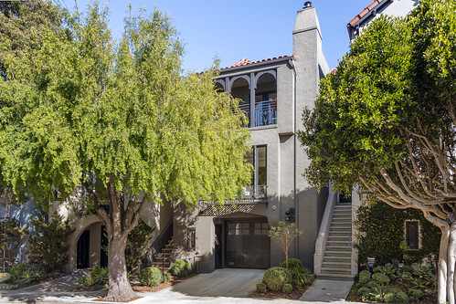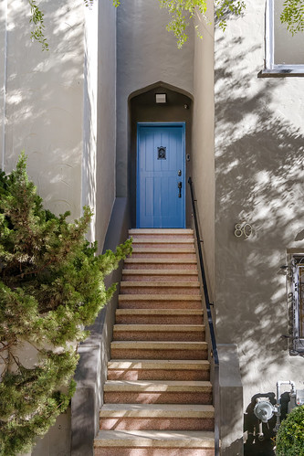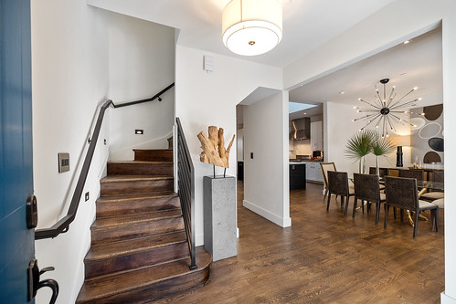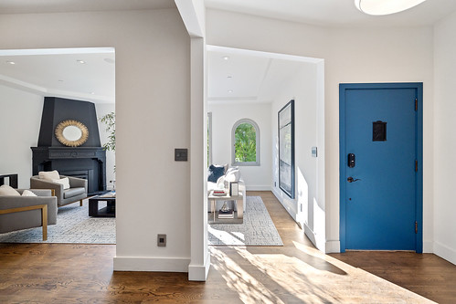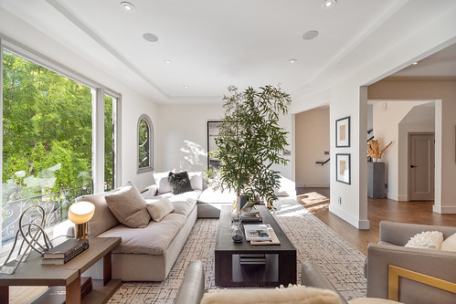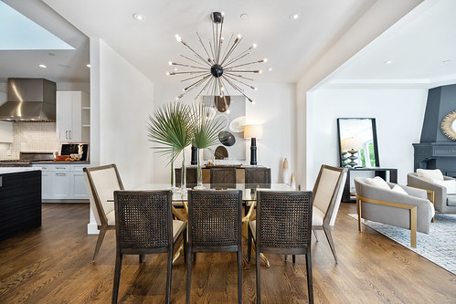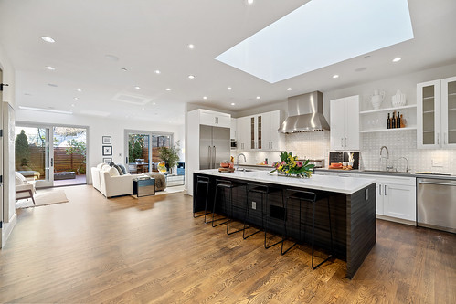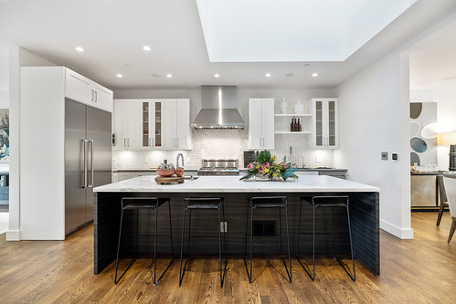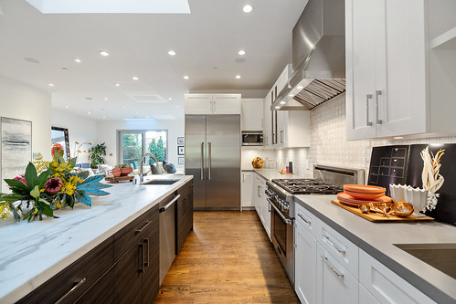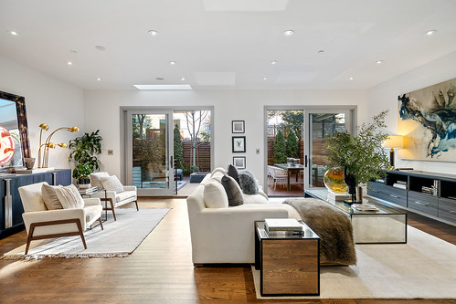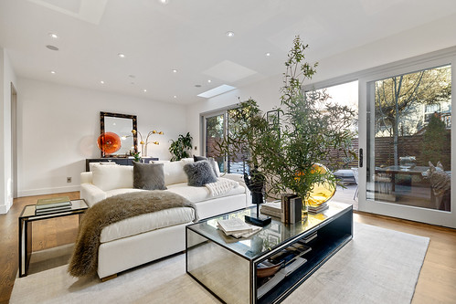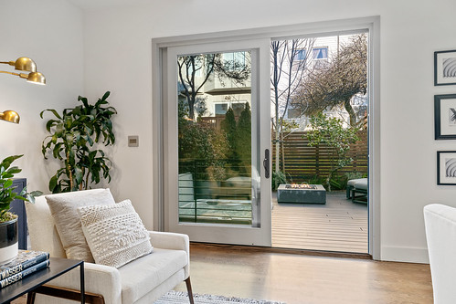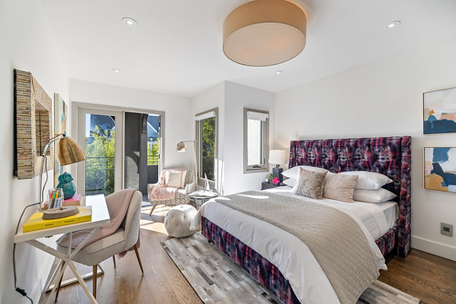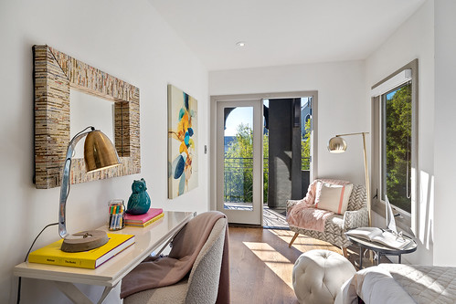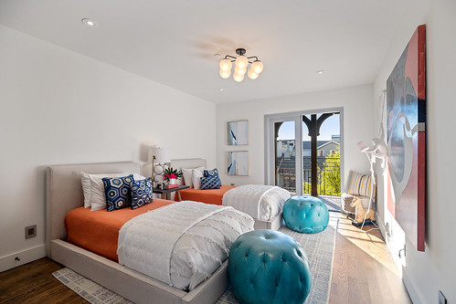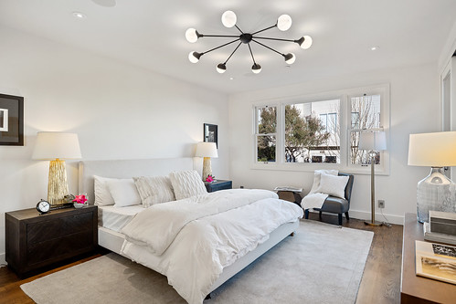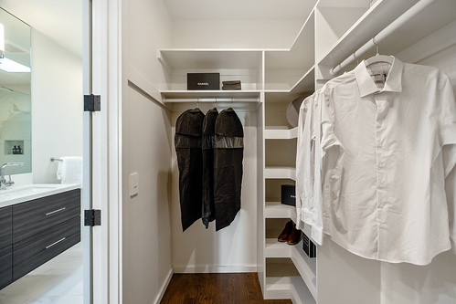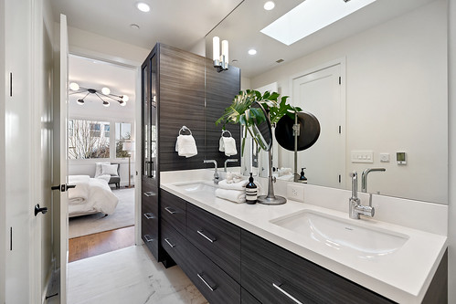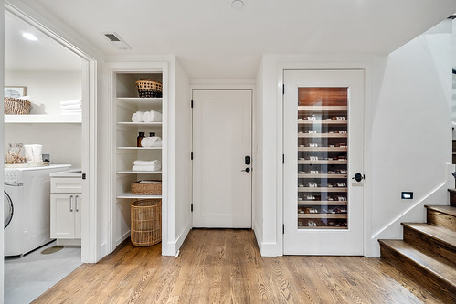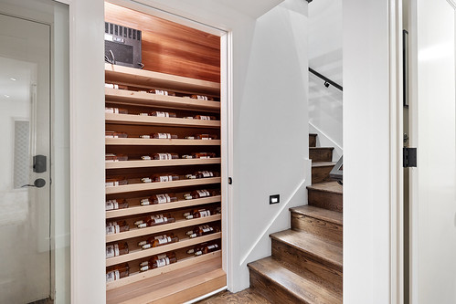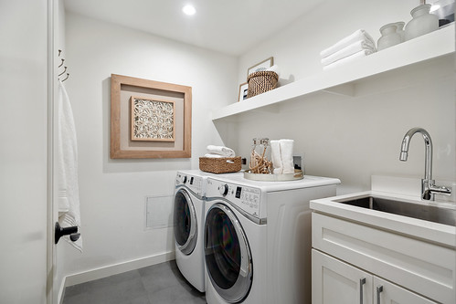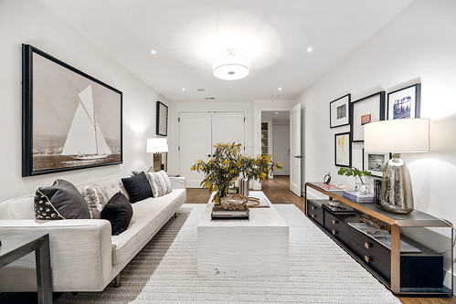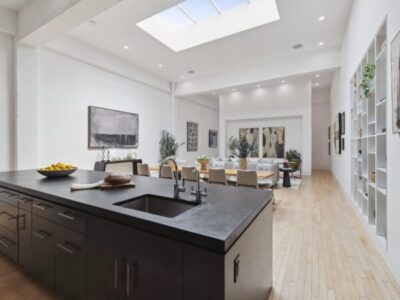Click here to the full article as featured in The New York Times!
“Steps lead from the street level up to the main-floor entry, and the front door opens into a sunny foyer. To the right is a living room with hardwood floors, an original fireplace and large windows overlooking the street.
The hardwood floors continue into an open kitchen and dining area with a center island topped in marble and illuminated by skylight; the appliances were updated during a 2015 renovation. Behind the kitchen is a wide family room with two sets of sliding-glass doors that open to the rear terrace. A powder room is off this space.
Four bedrooms are on the second floor. The primary suite is at one end of the hallway, facing the back of the property; the en suite bathroom has a soaking tub inside a glass-walled shower and a sleek vanity with two sinks. The primary bedroom shares a terrace with the guest room next door.”
Want to check out other famous houses we’ve shot? View our blog posts on the Flintstone home in Hillsborough, the incredible Ghirardelli Mansion or the Feusier Octagon House.



