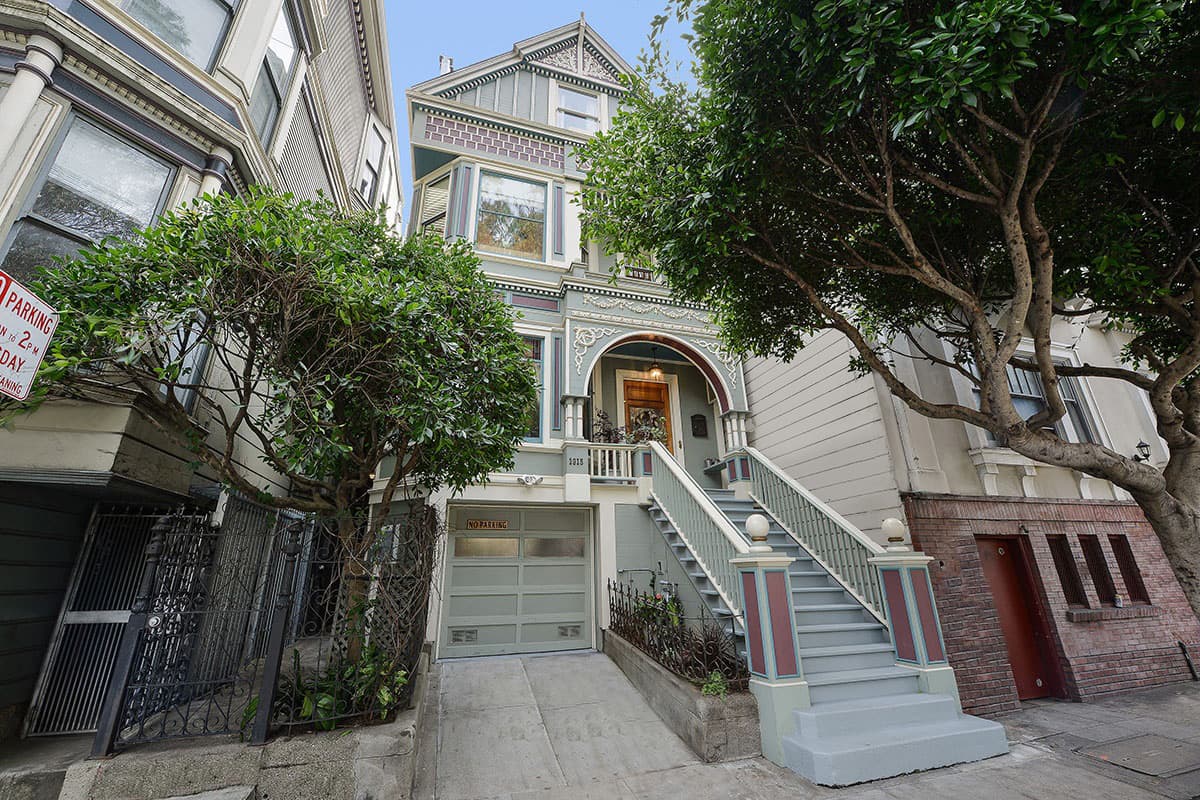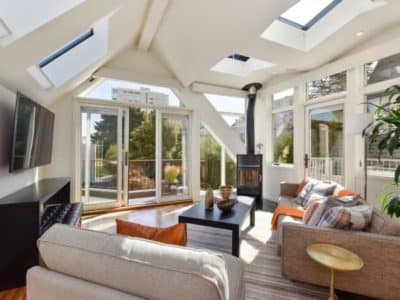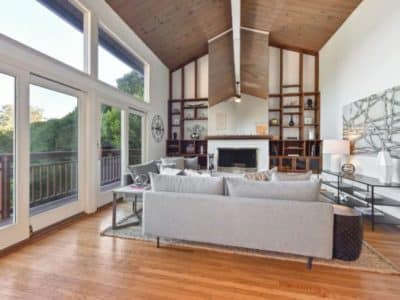1915 Oak Street, San Francisco
HISTORY
1915 Oak Street
The Georgiana Hawkins House
1915 Oak Street is a classic Queen Anne Victorian, built in 1894 by Philip Haver, a San Francisco contractor who was active from 1892 to 1900. The original occupants of the home were Mrs. Georgiana Hawkins and her four teenaged children. Mrs. Hawkins was widowed and worked as an adjuster at the United States Mint. Her youngest daughter, Georgia, eventually became vice-principal at Galileo High School and later purchased her siblings’ interest in the house. She lived in the home until 1964.
The Georgiana Hawkins House has many distinctive features of the Queen Anne style, which was popular in San Francisco from 1880 to 1910. The asymmetrical façade displays recessed paneling, decorative garlands, and dentil molding. The front entry porch is framed by a wide arch, which is supported by non-classical columns. Above the front porch is a second-story balcony adorned with a spindle work screen. The A-frame roof line and cantilevered corner over the eastern bay window were also popular Queen Anne elements.
As the hippie culture blossomed in the Haight Ashbury neighborhood in the 1960s, 1915 Oak Street became the home of the Good Earth Commune. A colorful mural in the dining room, depicting a psychedelic nativity scene attests to the spirit of those times. The Good Earth Commune was active in the Haight Ashbury community and its members fought against the 1970s redevelopment trend that threatened the historic character of the neighborhood. Jefferson Airplane, the Grateful Dead and many others were visitors to the Georgiana Hawkins House during those years. The history of the home during this period was chronicled in the national bestseller “Season of the Witch” by David Talbot.
The warmth of the beautiful Georgiana Hawkins House speaks to the long history held inside its walls. The interior of the home retains many of its original details, in addition to thoughtful additions by subsequent owners. Typical of the Queen Anne style, the entry displays delicate original fretwork spandrels and a figural newel post lamp. The triple parlor features two fireplaces and hand screened Bradbury and Bradbury wallpaper. The home is filled with well-preserved wood floors with inlay, Lincrusta, wainscoting, ceiling medallions and mosaic tile.
Several additions to the interior of the home include beautiful stained glass windows from old Saint Matthew’s church in San Mateo and a wine cellar door reclaimed from an Irish pub dating from 1897. In the breakfast room, the fireplace is surrounded by 12-panel wood doors, originally from the Old First Presbyterian Church on Sacramento Street. The home has twice been selected to be featured on the San Francisco Victorian Alliance Tour and has been highlighted in This Old House magazine.
1915 Oak Street is a stunning combination of historic architecture, period details and modern updates. This warm, spacious home lends itself perfectly to comfortable family life and easy entertaining. It is a rare and impressive gem, beautifully expressing both Victorian and San Franciscan charm.
Highlights at a glance:
- 3+ bedrooms l 3 ½ baths l + au pair quarters l 3,927 sf (approx. per appraisal) with a series of additional bonus areas / rooms
- Impressive entry-foyer with majestic staircase and original fretwork spandrel
- Gourmet kitchen with granite countertops, coffee bar and stainless steel appliances
- Wolf 60″ Dual Fuel, 6 burner, French top, double oven range
- Breakfast area has abundant natural light/glass and opens to sunny Ipe wooden deck
- Ledge gas fireplace and warming bench
- Oversized designer schoolhouse lights
- Reclaimed 12-panel church door wall panels from the Old First Presbyterian Church on Sacramento Street
- Reclaimed solid wood Irish pub wine cellar door dating from 1897
- Formal dining room and living room with hand-blown white glass chandeliers
- Stately library with roll ladder and office(s)/flex bonus space
- Heated deck off 2nd floor library
- Beautiful historic period details including 4 fireplaces, wainscoting, mosaic tile, wood floors with inlay, stained glass windows and more
- Hand screened Bradbury & Bradbury wallpaper in living room, dining room and library
- Amazing backyard with lush greenery, drip system, low-voltage copper lighting, gas fire pit and water fountain
- Area for barbecue with plumbed gas line
- Heated backyard covered gazebo and lounge area – perfect for entertaining
- Home featured in national bestseller Season of the Witch
- Home featured in This Old House magazine
- Home featured twice on Victorian Alliance Home Tour
- Historic mural in dining room from prior resident, the Good Earth Commune (1970s). A local museum has expressed interest in acquiring the mural. Current resident has both displayed the mural and covered it over with wall panels depending on occasion
- Spacious wine cellar l Laundry area l Generous storage throughout
- Northern views of lush park greenery and St. Ignatius illuminated at night
- 2 car tandem garage parking (w/one smaller car)
- Custom ADT monitored security system
- 97 Walk Score and 97 Bike Score
- Steps to Golden Gate Park, restaurants, Whole Foods and other neighborhood amenities




