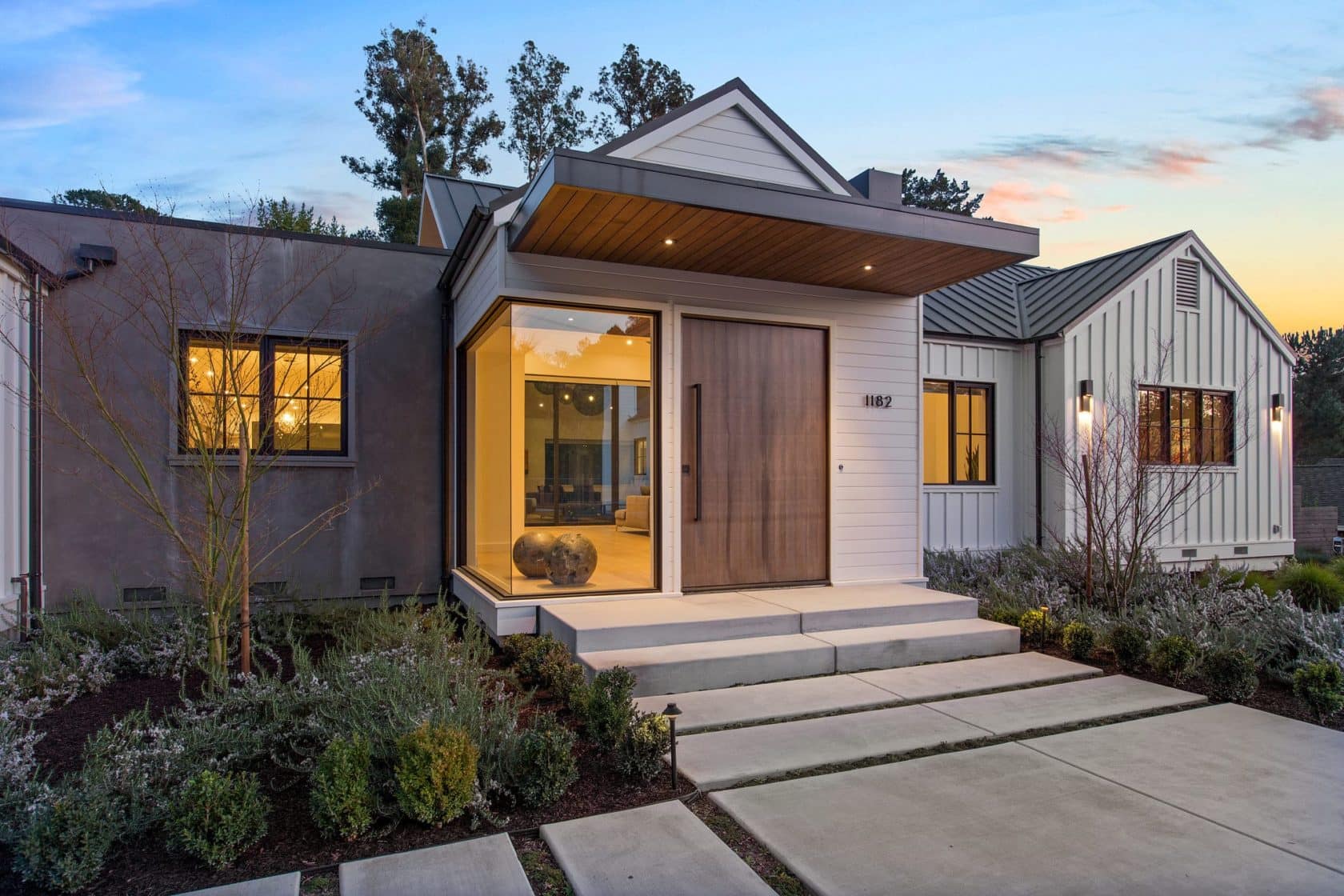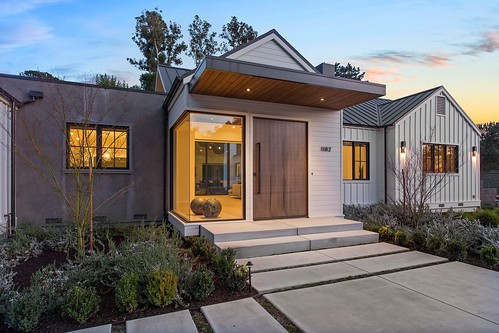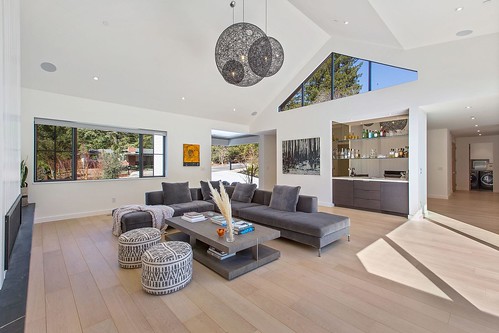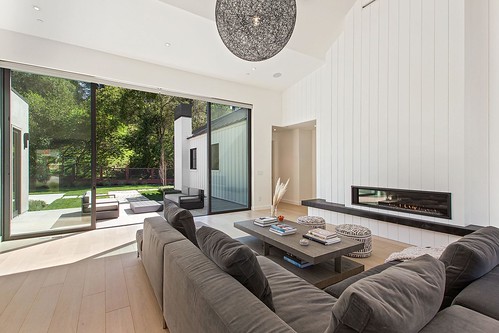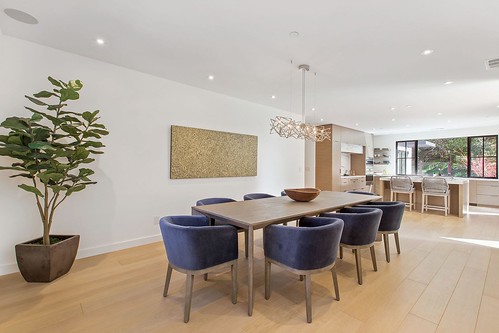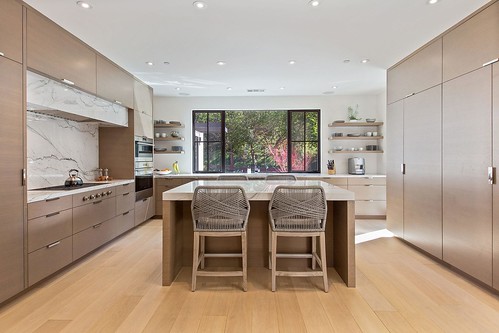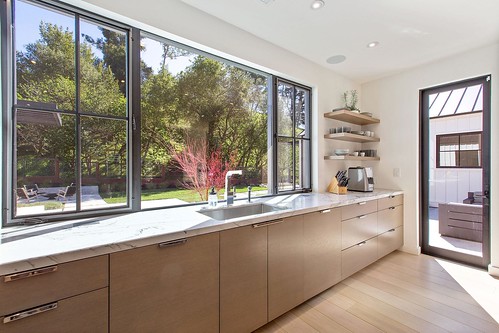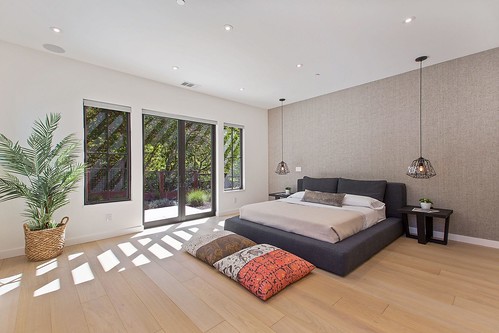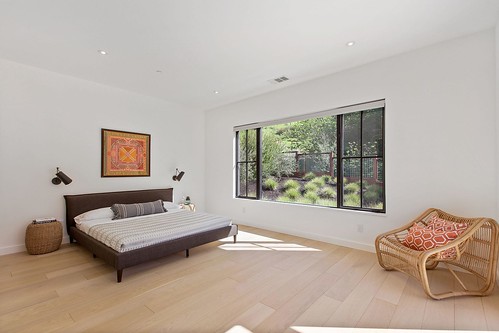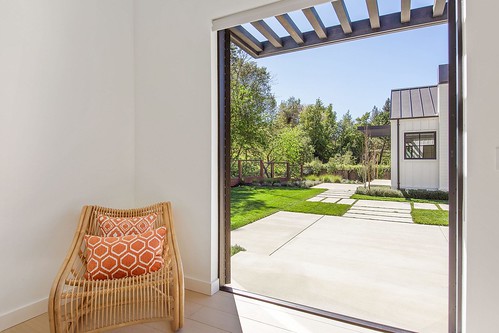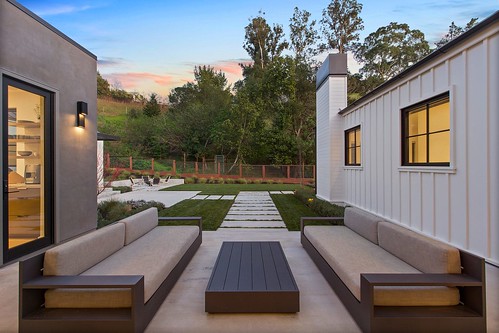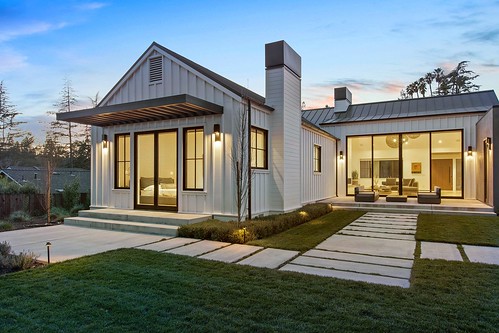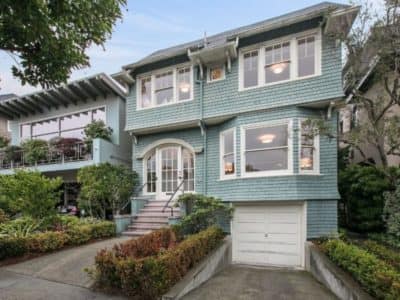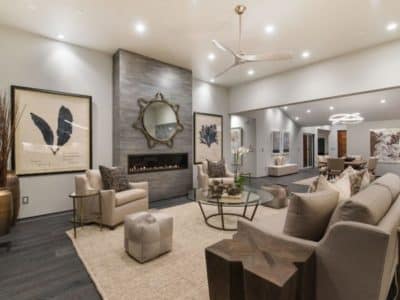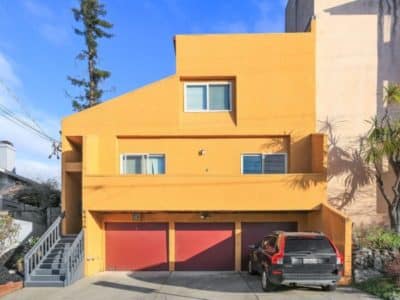1182 Glen Road, Lafayette
The stunning aesthetics of this unique home redefine the modern farmhouse. Built at the base of a lush hillside, this exquisitely designed residence by Bevan & Associates sits tucked into a quiet neighborhood in Lafayette and coveted Lafayette School Districts. Offering sleek yet comfortable living spaces, the well-designed sophistication begins at the entry with a custom oversized walnut-clad pivot door and floor-to-ceiling windows. Soaring ceilings in the living room are accompanied by Moooi pendant lighting, a wet bar, Sub-Zero wine storage, and a gas fireplace. An abundance of light cascades through the custom 11-foot sliding glass doors, which open wide and lead to the secluded back yard designed by Paul Rozanski Landscaping.
The gourmet kitchen boasts high-end quartzite stone countertops, large center island, custom-built cabinets with ample storage, dual Wolf ovens, of which one is a convection steam oven, 36-inch Wolf gas cooktop, and Thermador refrigerator and freezer.
The master suite includes high ceilings, a gas fireplace, sliding glass doors to a separate patio, custom-designed closet, and spa-inspired master bath.
The opposite wing of the home includes large second and third bedrooms, which each feature a custom walk-in closet and full en suite bathroom, complete with designer finishes. Also offering a beautifully designed half bath just at the end of the hall, along with a stylish and spacious laundry room.
This 3700-square-foot layout is open, fresh, classy, and truly a special retreat away from the day to day rush. Blending the indoors with the outdoors, the flowing interior and wide hallways bring in endless natural light while delivering a clear view of the tranquil back yard from almost every room.
Quality and craftsmanship are paired with upscale sophistication in this beautifully styled custom home.
Highlights at a glance:
- New construction, completed May 2018
- Builder: Live Oak Building & Design
- Architect: Bevan & Associates
- Landscape: Paul Rozanski
- +/- 3700 sq ft
- 4 bedrooms (4th currently being used as media room)
- 3 bedrooms are en-suite with walk-in closets
- 3.5 baths
- 2 fireplaces
- Integrated stereo system throughout, and separate system for media room
- Custom solid white oak interior doors
- Wide plank European white oak floors

